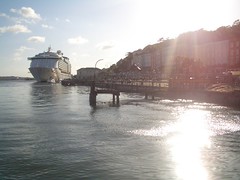

Westbourne Place from the sea. At the time of the Titanic there was no spire on the cathedral. This is the only noticeable difference between the two photographs; other than that the two are almost identical.
The one other, almost imperceptible, difference is in relation to the building just to the left of the Commodore Hotel. This building was originally one floor lower. It was designed to match the building on the immediate right of the hotel. These buildings were lower than the buildings either side of them in Westbourne Place and were designed that way by the original architect, Decimus Burton. His purpose was to isolate the hotel as an identifiable edifice within the complete block of buildings that is Westbourne Place and is an extremely unique architectural feature.
The Commodore Hotel is in fact very unique in that it was one of the very first purpose built hotels in Ireland. It was built as part of a grandiose project undertaken by Lord Midleton, the local Viscount, in the mid 19th century to redevelop Cobh. The plan was to develop the town as a Victorian spa retreat, the first tourist attraction of the day, if you will. This involved the reclamation of substantial tracts of land, the development of railway facilities, the development of a promenade, terraces, hotel, and baths. Lord Midleton commissioned the eminent architect of the day, Decimus Burton, to design the project. Burton's more prominent work included projects on Buckingham Palace, aswell as buildings and gardens of the Zoological Society in Regent's London. Westbourne Place itself was designed in a similar architectural style to Eastbourne, another seaside town on the south coast of England; hence the name 'Westbourne.'

No comments:
Post a Comment